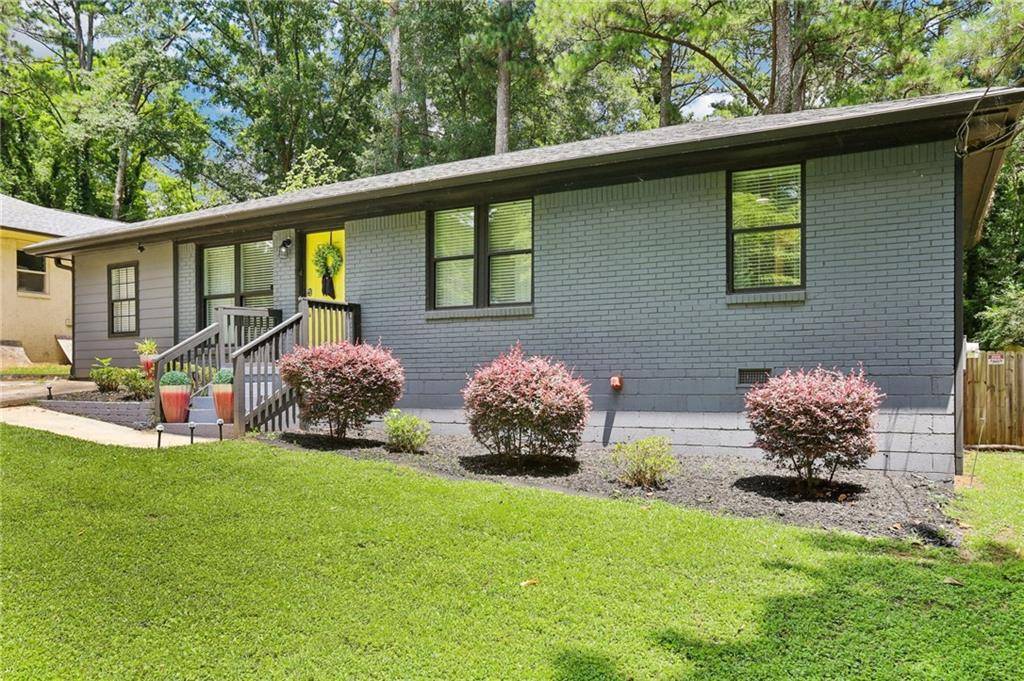1908 Pinedale PL Decatur, GA 30032
UPDATED:
Key Details
Property Type Single Family Home
Sub Type Single Family Residence
Listing Status Coming Soon
Purchase Type For Sale
Square Footage 1,260 sqft
Price per Sqft $271
Subdivision Pinedale
MLS Listing ID 7617306
Style Ranch
Bedrooms 3
Full Baths 2
Construction Status Resale
HOA Y/N No
Year Built 1955
Annual Tax Amount $4,120
Tax Year 2024
Lot Size 0.330 Acres
Acres 0.33
Property Sub-Type Single Family Residence
Source First Multiple Listing Service
Property Description
Welcome to 1908 Pinedale Place, a beautifully renovated four-sided brick ranch located in one of Decatur's most charming and convenient neighborhoods. This 3-bedroom, 2-bathroom home blends timeless design with modern upgrades, offering 1,260 square feet of updated living space. As you enter, you'll immediately notice the stunning hardwood floors that flow throughout. The fully reimagined kitchen is a chef's dream, featuring granite countertops, custom cabinetry, and stainless steel appliances—perfect for both casual meals and elegant entertaining.
The home's bathrooms have Carrara-style marble, sleek fixtures, and sophisticated finishes that transform each space into a spa-like retreat. Step outside to an expansive deck that invites you to relax, dine, or host guests in style. The large, fully fenced backyard with a cozy fire pit offers privacy, space for pets, gardening, and endless outdoor enjoyment.
Enjoy peace of mind and lasting quality—this home features solid brick construction on a spacious 0.30-acre lot, making it as practical as it is beautiful. Located just minutes from Downtown Decatur and a short drive to Atlanta, you'll enjoy easy access to shopping, dining, parks, and major highways. Whether you're a first-time buyer or looking to downsize with style, this home combines modern amenities with the lasting charm of a mid-century ranch. Schedule your showing today and experience this turnkey beauty for yourself!
Location
State GA
County Dekalb
Area Pinedale
Lake Name None
Rooms
Bedroom Description Master on Main
Other Rooms None
Basement None
Main Level Bedrooms 3
Dining Room Open Concept
Kitchen Cabinets White, Stone Counters
Interior
Interior Features Double Vanity, High Speed Internet, Walk-In Closet(s)
Heating Central
Cooling Central Air
Flooring Ceramic Tile, Hardwood
Fireplaces Type None
Equipment None
Window Features None
Appliance Dishwasher, Electric Range, Refrigerator
Laundry Main Level
Exterior
Exterior Feature None
Parking Features Driveway
Fence Back Yard
Pool None
Community Features None
Utilities Available Cable Available, Electricity Available, Natural Gas Available, Phone Available, Sewer Available, Underground Utilities, Water Available
Waterfront Description None
View Y/N Yes
View Trees/Woods
Roof Type Composition
Street Surface Asphalt
Accessibility None
Handicap Access None
Porch Deck, Front Porch
Private Pool false
Building
Lot Description Back Yard, Front Yard, Level, Private
Story One
Foundation Block
Sewer Public Sewer
Water Public
Architectural Style Ranch
Level or Stories One
Structure Type Brick 4 Sides
Construction Status Resale
Schools
Elementary Schools Snapfinger
Middle Schools Columbia - Dekalb
High Schools Columbia
Others
Senior Community no
Restrictions false




