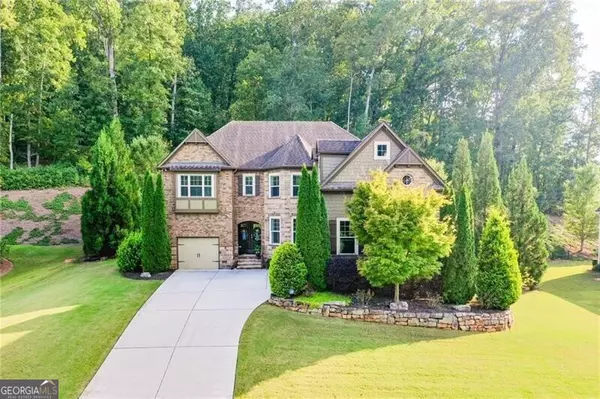4467 Sterling Pointe DR NW Kennesaw, GA 30152

UPDATED:
Key Details
Property Type Single Family Home
Sub Type Single Family Residence
Listing Status New
Purchase Type For Sale
Square Footage 6,398 sqft
Price per Sqft $130
Subdivision Westpark
MLS Listing ID 10612097
Style Brick 3 Side,Traditional
Bedrooms 5
Full Baths 5
HOA Y/N Yes
Year Built 2013
Annual Tax Amount $8,923
Tax Year 2024
Lot Size 0.690 Acres
Acres 0.69
Lot Dimensions 30056.4
Property Sub-Type Single Family Residence
Source Georgia MLS 2
Property Description
Location
State GA
County Cobb
Rooms
Basement Bath Finished, Concrete, Daylight, Exterior Entry, Finished, Full, Interior Entry
Dining Room Seats 12+, Separate Room
Interior
Interior Features Bookcases, Separate Shower, Soaking Tub, Tray Ceiling(s), Entrance Foyer, Walk-In Closet(s)
Heating Central, Forced Air
Cooling Ceiling Fan(s), Central Air
Flooring Carpet, Hardwood
Fireplaces Number 3
Fireplaces Type Factory Built, Gas Log, Master Bedroom, Outside
Fireplace Yes
Appliance Dishwasher, Disposal, Double Oven, Gas Water Heater, Microwave, Refrigerator
Laundry Upper Level
Exterior
Exterior Feature Sprinkler System
Parking Features Garage, Kitchen Level, Garage Door Opener
Community Features Clubhouse, Pool, Sidewalks, Street Lights, Tennis Court(s), Walk To Schools, Near Shopping
Utilities Available Cable Available, Electricity Available, High Speed Internet, Natural Gas Available, Phone Available, Sewer Available, Underground Utilities, Water Available
View Y/N No
Roof Type Other
Garage Yes
Private Pool No
Building
Lot Description Other
Faces Head south on Acworth Due West Rd NW for approximately 105 feet. Turn right onto Sterling Pointe Dr. The property will be on the left.
Sewer Public Sewer
Water Public
Architectural Style Brick 3 Side, Traditional
Structure Type Stone
New Construction No
Schools
Elementary Schools Frey
Middle Schools Mcclure
High Schools Allatoona
Others
HOA Fee Include Other
Tax ID 20019600100
Security Features Carbon Monoxide Detector(s)
Special Listing Condition Resale
Virtual Tour https://youtu.be/7xe3ghuP6yE

GET MORE INFORMATION




