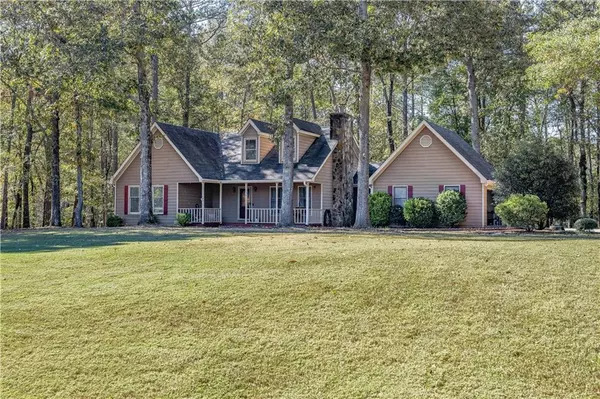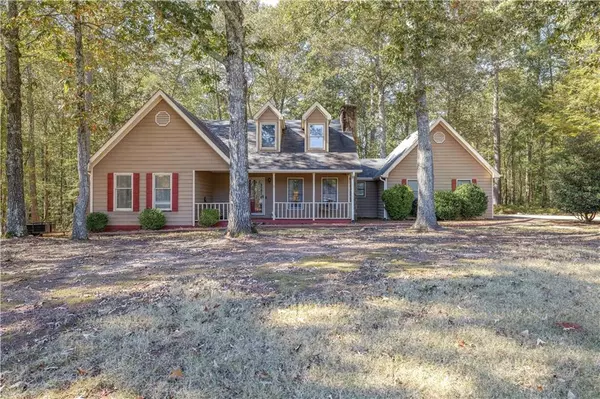145 Mill Chase Covington, GA 30016

UPDATED:
Key Details
Property Type Single Family Home
Sub Type Single Family Residence
Listing Status Active
Purchase Type For Sale
Square Footage 1,434 sqft
Price per Sqft $209
Subdivision Mill Chase / Forest Mill
MLS Listing ID 7675568
Style Cape Cod,Craftsman,Traditional
Bedrooms 3
Full Baths 2
Construction Status Resale
HOA Y/N No
Year Built 1989
Annual Tax Amount $2,340
Tax Year 2024
Lot Size 1.000 Acres
Acres 1.0
Property Sub-Type Single Family Residence
Source First Multiple Listing Service
Property Description
subdivision in Covington just minutes from shopping, restaurants, top-rated schools, and the
charming Covington Square. With Cedar Shoals Park nearby, you'll enjoy easy access to
recreation and natural beauty year-round.
Step inside to discover a spacious, light-filled layout featuring a large kitchen with gleaming
granite countertops, newer appliances, and a separate pantry for all your storage needs. The
home boasts a brand-new HVAC system, ensuring comfort and efficiency in every season.
Relax on the expansive front porch with your morning coffee or unwind while nature watching in
the serene surroundings. The oversized garage and ample driveway parking make hosting a
breeze, while the cul-de-sac lot offers added privacy and safety.
Out back, entertain family and friends in your private, partially wooded backyard—complete
with a newly added, high-quality deck perfect for gatherings, barbecues, or peaceful evenings
under the stars.
This move-in ready gem combines modern updates with timeless charm—don't miss your
chance to make this gem yours and schedule your showing today!
Location
State GA
County Newton
Area Mill Chase / Forest Mill
Lake Name None
Rooms
Bedroom Description Master on Main
Other Rooms None
Basement Crawl Space
Main Level Bedrooms 3
Dining Room Separate Dining Room
Kitchen Cabinets Other, Pantry, Stone Counters, View to Family Room
Interior
Interior Features Disappearing Attic Stairs, High Ceilings 10 ft Main, High Speed Internet, Vaulted Ceiling(s), Walk-In Closet(s)
Heating Central, Electric, Forced Air
Cooling Ceiling Fan(s), Central Air, Electric, Humidity Control
Flooring Laminate, Tile
Fireplaces Number 1
Fireplaces Type Family Room, Keeping Room, Living Room, Masonry
Equipment None
Window Features None
Appliance Dishwasher, Electric Oven, Electric Range, Electric Water Heater, Microwave, Range Hood, Self Cleaning Oven
Laundry Laundry Room, Main Level
Exterior
Exterior Feature Private Entrance
Parking Features Covered, Driveway, Garage, Garage Faces Side, Kitchen Level, Unassigned
Garage Spaces 2.0
Fence None
Pool None
Community Features None
Utilities Available Cable Available, Electricity Available, Water Available
Waterfront Description None
View Y/N Yes
View Rural, Trees/Woods
Roof Type Composition
Street Surface Asphalt,Paved
Accessibility None
Handicap Access None
Porch Covered, Deck, Front Porch
Total Parking Spaces 2
Private Pool false
Building
Lot Description Back Yard, Cul-De-Sac, Front Yard, Landscaped, Private, Wooded
Story One
Foundation Concrete Perimeter
Sewer Septic Tank
Water Public
Architectural Style Cape Cod, Craftsman, Traditional
Level or Stories One
Structure Type Cement Siding,HardiPlank Type
Construction Status Resale
Schools
Elementary Schools South Salem
Middle Schools Liberty - Newton
High Schools Alcovy
Others
Senior Community no
Restrictions false
Tax ID 0028000000237000

GET MORE INFORMATION




