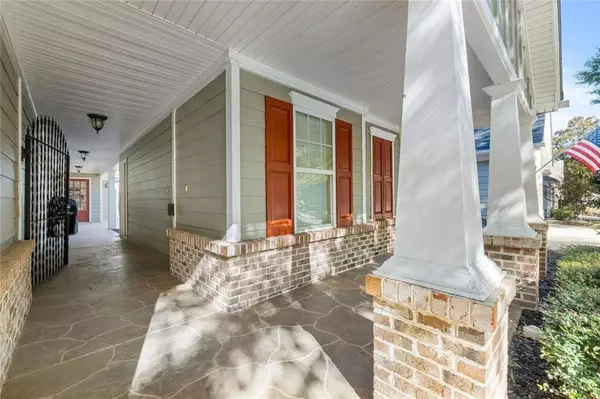150 Cottage Club DR Locust Grove, GA 30248

UPDATED:
Key Details
Property Type Single Family Home
Sub Type Single Family Residence
Listing Status Coming Soon
Purchase Type For Sale
Square Footage 2,593 sqft
Price per Sqft $131
Subdivision The Cottages Of Heron Bay
MLS Listing ID 7676811
Style Ranch,Bungalow
Bedrooms 3
Full Baths 3
Construction Status Resale
HOA Fees $1,675/ann
HOA Y/N Yes
Year Built 2004
Annual Tax Amount $4,467
Tax Year 2024
Lot Size 7,840 Sqft
Acres 0.18
Property Sub-Type Single Family Residence
Source First Multiple Listing Service
Property Description
Step inside to find gleaming hardwood floors, an open floor plan, and a bright sunroom with panoramic golf course views — ideal for morning coffee or relaxing evenings. The spacious kitchen and living areas flow seamlessly, making entertaining a breeze.
The private courtyard and front porch provide charming outdoor spaces, while the back patio is perfect for enjoying peaceful sunsets over the fairway. The separate casita with its own full bath is ideal for guests, a home office, or an in-law suite.
Additional highlights include a 2-car garage, newer roof, HVAC, and hot water tank, ensuring peace of mind for years to come. HOA fees include lawn maintenance and pest control, allowing you to enjoy a truly maintenance-free lifestyle.
Experience golf course living at its best in this vibrant, active community with resort-style amenities — pools, tennis courts, walking trails, and more.
Don't miss this opportunity to own one of Heron Bay's most charming homes!
Location
State GA
County Spalding
Area The Cottages Of Heron Bay
Lake Name None
Rooms
Bedroom Description Master on Main,Sitting Room
Other Rooms None
Basement None
Main Level Bedrooms 3
Dining Room Open Concept
Kitchen Pantry, View to Family Room
Interior
Interior Features Double Vanity, Walk-In Closet(s)
Heating Central, Forced Air
Cooling Ceiling Fan(s), Central Air, Electric
Flooring Hardwood, Tile, Luxury Vinyl, Ceramic Tile
Fireplaces Number 1
Fireplaces Type Gas Log, Living Room
Equipment None
Window Features Double Pane Windows
Appliance Dishwasher, Gas Range
Laundry In Hall
Exterior
Exterior Feature Courtyard, Private Entrance
Parking Features Attached, Garage
Garage Spaces 2.0
Fence Vinyl
Pool None
Community Features Clubhouse, Golf, Lake, Park, Playground, Pool, Sidewalks, Street Lights, Tennis Court(s)
Utilities Available Underground Utilities, Cable Available, Sewer Available, Electricity Available, Natural Gas Available, Phone Available
Waterfront Description None
View Y/N Yes
View Golf Course
Roof Type Composition
Street Surface Paved
Accessibility None
Handicap Access None
Porch Patio
Total Parking Spaces 2
Private Pool false
Building
Lot Description Level
Story One
Foundation Slab
Sewer Public Sewer
Water Public
Architectural Style Ranch, Bungalow
Level or Stories One
Structure Type Concrete
Construction Status Resale
Schools
Elementary Schools Jordan Hill Road
Middle Schools Kennedy Road
High Schools Spalding
Others
HOA Fee Include Trash,Maintenance Grounds,Tennis
Senior Community no
Restrictions false
Acceptable Financing Cash, Conventional, FHA, VA Loan
Listing Terms Cash, Conventional, FHA, VA Loan
Virtual Tour https://listings.bzphotos.org/videos/019a53f7-8bb7-7235-bc29-c861c7b1cd07

GET MORE INFORMATION




