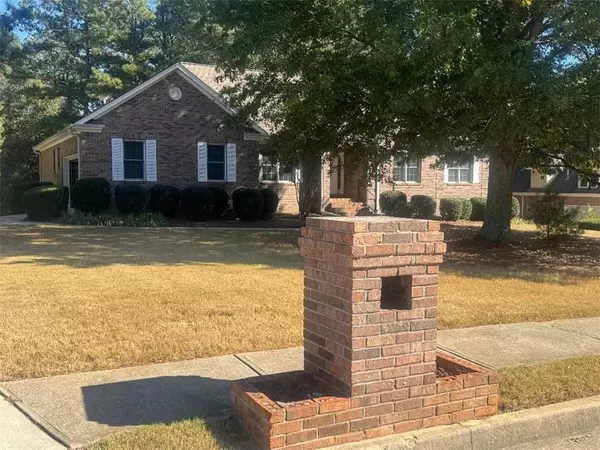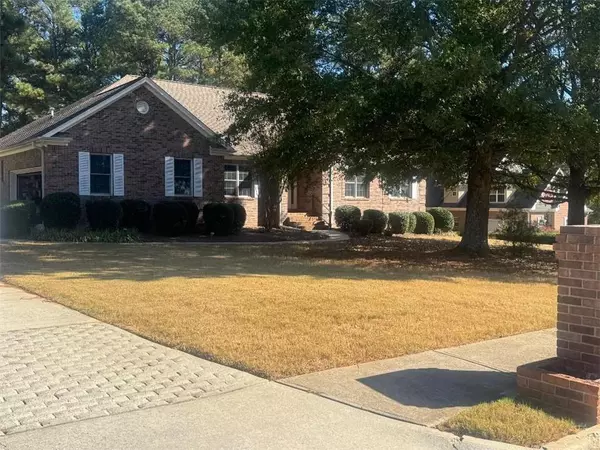151 Courts of Hampton Hampton, GA 30228

UPDATED:
Key Details
Property Type Single Family Home
Sub Type Single Family Residence
Listing Status Active
Purchase Type For Sale
Square Footage 3,517 sqft
Price per Sqft $147
Subdivision Hampton Manor
MLS Listing ID 7676874
Style Ranch
Bedrooms 4
Full Baths 3
Construction Status Resale
HOA Y/N No
Year Built 2002
Annual Tax Amount $1,865
Tax Year 2024
Lot Size 0.910 Acres
Acres 0.91
Property Sub-Type Single Family Residence
Source First Multiple Listing Service
Property Description
The en-suite bath has tile floors, a large separate shower, a jetted tub, double vanities and his and her walk-in closets.
This RANCH floor plan is a split bedroom plan, with two large secondary bedrooms and hall bath on the opposite side from the primary bedroom.
The spacious kitchen features a gas cooktop range, solid surface Corian countertops with built in stainless steel rods for hot plates, and high end kitchen cabinetry.
This home has a full basement, mostly finished space with a roll up garage door for space to park or have a workshop. The driveway is poured all the way around to the basement with parking space and a roll up basement door for parking your boat, side by side or vehicle!
The finished portion of the basement includes a private entrance, a spacious bedroom, a full bathroom, an office that can be converted into a 5th bedroom if needed, a large family room plus a large storage room. It also features a partially enclosed SAFE room. The HVAC includes an Aprilaire brand automatic humidifier to keep the homes humidity at a perfect level. It also includes an air purifying feature to improve the overall air quality.
There are so many great features in this home! The location is perfect and so close to interstate travel for shopping, restaurants or doctors visits. This neighborhood has wonderful neighbors, it's quiet and peaceful and NO HOA!
Location
State GA
County Henry
Area Hampton Manor
Lake Name Other
Rooms
Bedroom Description Master on Main,Split Bedroom Plan,Oversized Master
Other Rooms Other
Basement Finished, Finished Bath, Boat Door, Driveway Access, Exterior Entry, Full
Main Level Bedrooms 3
Dining Room Separate Dining Room, Seats 12+
Kitchen Breakfast Bar, Breakfast Room, Cabinets Stain, Solid Surface Counters, Pantry
Interior
Interior Features Double Vanity, Entrance Foyer, His and Hers Closets, Walk-In Closet(s), Tray Ceiling(s)
Heating Forced Air
Cooling Central Air
Flooring Tile, Other, Carpet, Hardwood
Fireplaces Number 1
Fireplaces Type Factory Built, Gas Log
Equipment None
Window Features Double Pane Windows
Appliance Dishwasher, Gas Cooktop, Gas Water Heater, Microwave, Electric Oven
Laundry In Garage, Main Level, Laundry Room
Exterior
Exterior Feature Private Entrance, Rear Stairs, Other
Parking Features Attached, Garage
Garage Spaces 3.0
Fence None
Pool None
Community Features Street Lights, Sidewalks
Utilities Available Electricity Available, Natural Gas Available, Phone Available, Underground Utilities, Water Available, Cable Available
Waterfront Description None
View Y/N Yes
View Other
Roof Type Composition
Street Surface Asphalt
Accessibility None
Handicap Access None
Porch Deck, Rear Porch
Total Parking Spaces 3
Private Pool false
Building
Lot Description Back Yard, Cleared, Level
Story One
Foundation See Remarks, Pillar/Post/Pier
Sewer Septic Tank
Water Public
Architectural Style Ranch
Level or Stories One
Structure Type Brick 4 Sides,Brick
Construction Status Resale
Schools
Elementary Schools Mount Carmel - Henry
Middle Schools Hampton
High Schools Hampton
Others
Senior Community no
Restrictions false
Acceptable Financing FHA, Conventional, Cash, FHA 203(k), VA Loan
Listing Terms FHA, Conventional, Cash, FHA 203(k), VA Loan

GET MORE INFORMATION




