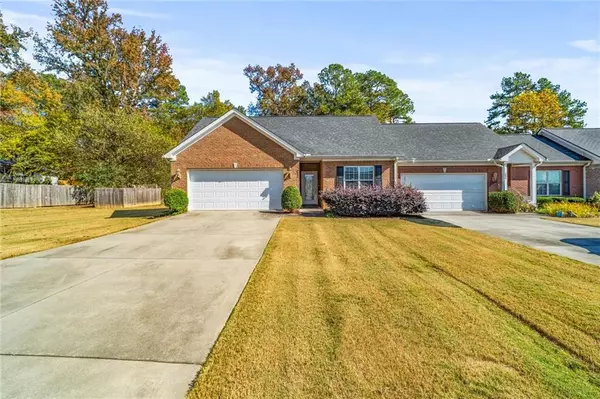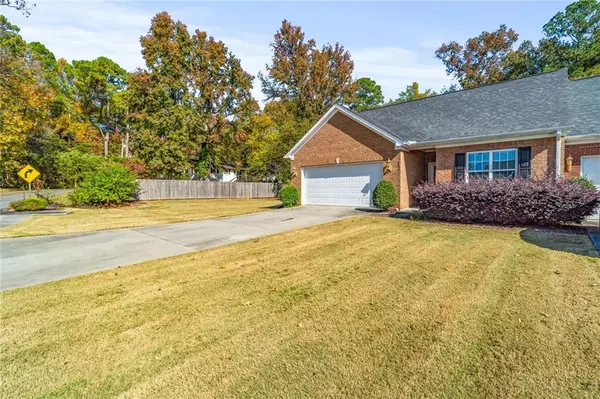252 Blackwood PL SE Calhoun, GA 30701

UPDATED:
Key Details
Property Type Condo
Sub Type Condominium
Listing Status Active
Purchase Type For Sale
Square Footage 1,685 sqft
Price per Sqft $195
Subdivision Kensington
MLS Listing ID 7676215
Style Garden (1 Level),Ranch
Bedrooms 3
Full Baths 2
Construction Status Resale
HOA Fees $125/mo
HOA Y/N Yes
Year Built 2005
Annual Tax Amount $750
Tax Year 2024
Lot Size 0.330 Acres
Acres 0.33
Property Sub-Type Condominium
Source First Multiple Listing Service
Property Description
Step inside to find gleaming hardwood floors, fresh neutral paint, and abundant natural light throughout. The spacious great room features a gas fireplace and flows seamlessly into the dining area and kitchen—perfect for entertaining or relaxing evenings at home. The kitchen is a chef's delight with granite countertops, stainless steel appliances, rich wood cabinetry, and a large island with breakfast bar seating.
The primary suite provides a peaceful retreat with an oversized bedroom, walk-in closet, and a private bath featuring dual vanities and a large step-in shower. Two additional bedrooms and a full bath offer flexibility for guests or a home office.
Enjoy morning coffee or evening gatherings in the private brick courtyard, and take advantage of the fenced backyard with room for pets or gardening. The home also includes a two-car garage, crown molding throughout, and low-maintenance landscaping.
Located in one of Calhoun's most sought-after neighborhoods, Kensington offers sidewalks, a friendly atmosphere, and convenient access to schools, shopping, and I-75.
Location
State GA
County Gordon
Area Kensington
Lake Name None
Rooms
Bedroom Description Master on Main,Oversized Master,Split Bedroom Plan
Other Rooms None
Basement None
Main Level Bedrooms 3
Dining Room Open Concept, Separate Dining Room
Kitchen Breakfast Bar, Breakfast Room, Cabinets Stain, Pantry, Solid Surface Counters, View to Family Room
Interior
Interior Features Double Vanity, Recessed Lighting, Walk-In Closet(s)
Heating Central, Electric
Cooling Central Air, Electric
Flooring Ceramic Tile, Hardwood
Fireplaces Number 1
Fireplaces Type Family Room, Gas Log, Great Room, Living Room
Equipment None
Window Features Double Pane Windows
Appliance Dishwasher, Disposal, Electric Range, Electric Water Heater, Microwave
Laundry Electric Dryer Hookup, Laundry Room, Main Level
Exterior
Exterior Feature Courtyard
Parking Features Garage, Garage Faces Front, Kitchen Level, Level Driveway
Garage Spaces 2.0
Fence Back Yard, Privacy, Wood
Pool None
Community Features Clubhouse, Homeowners Assoc, Near Schools, Near Shopping, Pool
Utilities Available Cable Available, Electricity Available, Phone Available, Sewer Available, Water Available
Waterfront Description None
View Y/N Yes
View Neighborhood
Roof Type Composition
Street Surface Paved
Accessibility None
Handicap Access None
Porch Patio, Side Porch
Total Parking Spaces 4
Private Pool false
Building
Lot Description Back Yard, Cleared, Front Yard, Landscaped, Level
Story One
Foundation Slab
Sewer Public Sewer
Water Public
Architectural Style Garden (1 Level), Ranch
Level or Stories One
Structure Type Brick 3 Sides
Construction Status Resale
Schools
Elementary Schools Calhoun
Middle Schools Calhoun
High Schools Calhoun
Others
HOA Fee Include Maintenance Grounds,Pest Control,Swim,Termite
Senior Community no
Restrictions false
Tax ID C58B 118
Ownership Fee Simple
Acceptable Financing Cash, Conventional, FHA, USDA Loan, VA Loan
Listing Terms Cash, Conventional, FHA, USDA Loan, VA Loan
Financing yes

GET MORE INFORMATION




