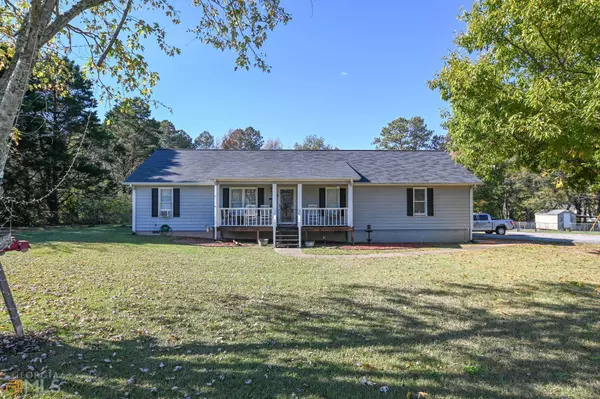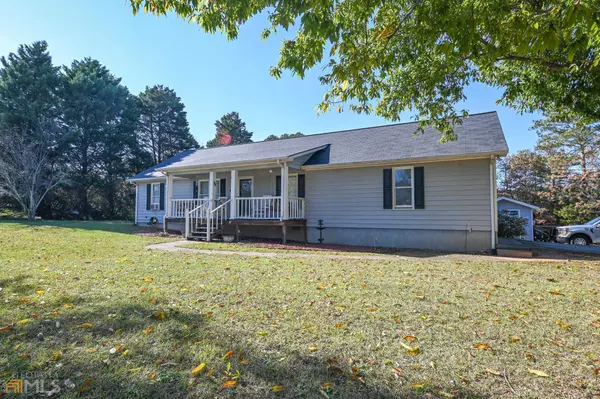For more information regarding the value of a property, please contact us for a free consultation.
175 Mitchell Farm RD Colbert, GA 30628
Want to know what your home might be worth? Contact us for a FREE valuation!

Our team is ready to help you sell your home for the highest possible price ASAP
Key Details
Sold Price $250,000
Property Type Single Family Home
Sub Type Single Family Residence
Listing Status Sold
Purchase Type For Sale
Square Footage 1,278 sqft
Price per Sqft $195
Subdivision Holladay
MLS Listing ID 20085698
Sold Date 01/23/23
Style Ranch
Bedrooms 3
Full Baths 2
HOA Y/N No
Year Built 1995
Annual Tax Amount $990
Tax Year 2021
Lot Size 1.500 Acres
Acres 1.5
Lot Dimensions 1.5
Property Sub-Type Single Family Residence
Source Georgia MLS 2
Property Description
Do you want the country setting but minutes from convenience? Here's the perfect new home only minutes from shopping, dining, entertainment, convenience and more. As you pull into the long driveway you are greeted with beautiful Bradford pear trees, a huge fenced in yard and a large rocking chair front. Vaulted ceilings in both the living and dining rooms make the space seem so much larger. Gorgeous laminate flooring throughout. Some rooms have been recently painted with updated popular color decor. Oversized closets in all rooms including a walk-in closet in the main bedroom. The laundry room is big enough to use for storage or even a small office. Lovely French doors that open up to the rear deck and private backyard with a fire pit perfect for family get togethers, BBQ's or just daily enjoyment. Watson Mill Bridge State Park is less than 10 miles away.
Location
State GA
County Oglethorpe
Rooms
Basement None
Dining Room Dining Rm/Living Rm Combo
Interior
Interior Features Vaulted Ceiling(s), High Ceilings, Walk-In Closet(s), Master On Main Level, Split Bedroom Plan
Heating Electric, Central, Heat Pump
Cooling Electric, Ceiling Fan(s), Central Air, Heat Pump, Window Unit(s)
Flooring Laminate, Vinyl
Fireplace No
Appliance Electric Water Heater, Dishwasher, Ice Maker, Microwave, Oven/Range (Combo), Refrigerator
Laundry Laundry Closet
Exterior
Parking Features Attached, Garage, Kitchen Level, Side/Rear Entrance
Fence Fenced, Back Yard, Chain Link
Community Features None
Utilities Available Electricity Available, High Speed Internet, Natural Gas Available, Phone Available, Propane
View Y/N Yes
View Seasonal View
Roof Type Other
Garage Yes
Private Pool No
Building
Lot Description Open Lot, Private
Faces Hwy 78 south, turn left on Cherokee Rd., bear right onto Beaverdam Rd, turn right onto Robert Hardeman Rd, turn left onto W. Beaverdam Rd, bear right onto Arnoldsville Rd., bear left onto Hargrove Lake Rd, bear left onto Mitchell Farm Rd and the home is on the L
Sewer Septic Tank
Water Well
Structure Type Concrete,Wood Siding
New Construction No
Schools
Elementary Schools Oglethorpe County Primary/Elem
Middle Schools Oglethorpe County
High Schools Oglethorpe County
Others
HOA Fee Include None
Tax ID 021 138
Acceptable Financing 1031 Exchange, Cash, Conventional, FHA, Georgia Housing and Finance Authority, VA Loan, USDA Loan
Listing Terms 1031 Exchange, Cash, Conventional, FHA, Georgia Housing and Finance Authority, VA Loan, USDA Loan
Special Listing Condition Resale
Read Less

© 2025 Georgia Multiple Listing Service. All Rights Reserved.
GET MORE INFORMATION




