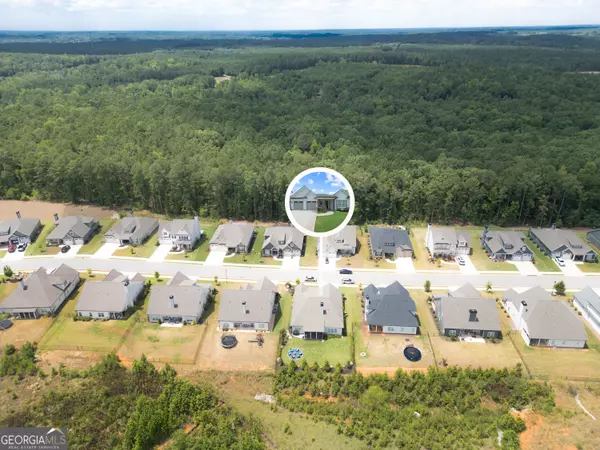For more information regarding the value of a property, please contact us for a free consultation.
1131 Legend DR Greensboro, GA 30642
Want to know what your home might be worth? Contact us for a FREE valuation!

Our team is ready to help you sell your home for the highest possible price ASAP
Key Details
Sold Price $491,000
Property Type Single Family Home
Sub Type Single Family Residence
Listing Status Sold
Purchase Type For Sale
Square Footage 2,274 sqft
Price per Sqft $215
Subdivision Traditions At Carey Station
MLS Listing ID 10486536
Sold Date 08/01/25
Style Traditional
Bedrooms 3
Full Baths 3
Half Baths 1
HOA Y/N Yes
Year Built 2021
Annual Tax Amount $2,867
Tax Year 2024
Lot Size 10,018 Sqft
Acres 0.23
Lot Dimensions 10018.8
Property Sub-Type Single Family Residence
Source Georgia MLS 2
Property Description
Welcome to 1131 Legend Drive, a meticulously upgraded 3-bedroom, 2.5-bath home in the sought-after Traditions at Carey Station community. This better than new home is packed with high-end upgrades and stylish custom touches, making it truly one of a kind. Step inside to find custom-built features, including a gorgeous library, a built-in bar in the living room, and upgraded lighting throughout. The open-concept living area is enhanced by a custom-built entertainment space next to the fireplace, featuring matching cabinetry, quartz countertops, floating shelves, and an art light for a designer touch. The chef's kitchen boasts an upgraded range, a premium refrigerator, and an added third pendant light above the center island. The primary suite offers a spa-like retreat with custom-built Artisan Closets featuring quartz counters and a mirror, along with matching wood flooring throughout. The guest bath has been upgraded with a custom tile shower and glass enclosure, and the powder bath now showcases stylish shiplap accents. Outside, the upgrades continue! The fenced backyard features custom landscaping with privacy trees and shrubs, an irrigation system upgrade, an extended patio paver area for grilling, and a stunning custom fire pit. Relax year-round in the screened-in porch with tongue and groove ceilings, iron railings, a fan, and TV hookup. Additional highlights include a Juturna water softener system, added upper cabinetry in the laundry room, and window treatments throughout. This exceptional home offers a move-in-ready experience with luxurious upgrades already in place. Schedule your private tour today!
Location
State GA
County Greene
Rooms
Basement None
Interior
Interior Features High Ceilings, Separate Shower, Soaking Tub, Tile Bath
Heating Electric, Forced Air, Heat Pump
Cooling Central Air
Flooring Laminate, Tile
Fireplaces Number 1
Fireplace Yes
Appliance Dryer, Range, Refrigerator, Washer
Laundry Mud Room
Exterior
Exterior Feature Other
Parking Features Garage, Attached
Garage Spaces 2.0
Community Features Pool, Walk To Schools
Utilities Available Electricity Available, Underground Utilities
View Y/N No
Roof Type Composition
Total Parking Spaces 2
Garage Yes
Private Pool No
Building
Lot Description Level
Faces Hwy 44 to Carey Station, right on Reunion Lane, left on Legend Drive, home is on the right.
Sewer Private Sewer
Water Public
Structure Type Press Board
New Construction No
Schools
Elementary Schools Greene County Primary
Middle Schools Anita White Carson
High Schools Greene County
Others
HOA Fee Include Maintenance Grounds,Other
Tax ID 054A000760
Special Listing Condition Resale
Read Less

© 2025 Georgia Multiple Listing Service. All Rights Reserved.



