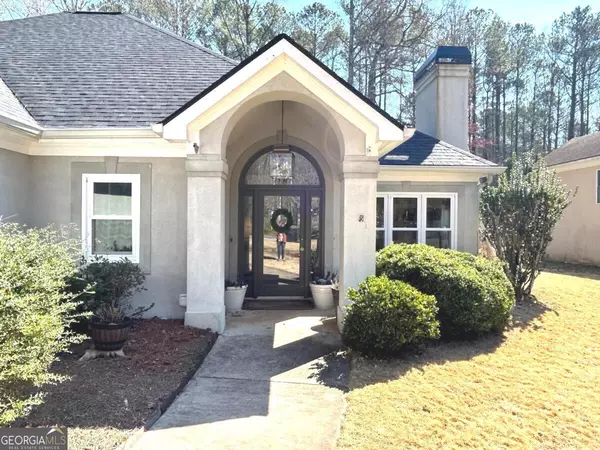For more information regarding the value of a property, please contact us for a free consultation.
127 Kenton PL Peachtree City, GA 30269
Want to know what your home might be worth? Contact us for a FREE valuation!

Our team is ready to help you sell your home for the highest possible price ASAP
Key Details
Sold Price $585,000
Property Type Single Family Home
Sub Type Single Family Residence
Listing Status Sold
Purchase Type For Sale
Square Footage 2,305 sqft
Price per Sqft $253
Subdivision Kenton Place
MLS Listing ID 10571708
Sold Date 10/29/25
Style Ranch,Traditional
Bedrooms 4
Full Baths 3
HOA Y/N No
Year Built 1991
Annual Tax Amount $6,213
Tax Year 2024
Lot Size 0.500 Acres
Acres 0.5
Lot Dimensions 21780
Property Sub-Type Single Family Residence
Source Georgia MLS 2
Property Description
Beautiful 4-bedroom ranch located in a desirable community of North Peachtree City. This home features a bright, open-concept floor plan with a welcoming great room and cozy fireplace, a formal dining room, and a spacious kitchen with granite countertops, stainless steel appliances, breakfast bar, and sunny breakfast nook. A cheerful sunroom overlooks the private, partially wooded backyard-perfect for relaxing or entertaining. The master suite is tucked away for added privacy and boasts a tray ceiling, dual vanities, separate shower, and soaking tub. Two additional bedrooms on the main level share a double vanity bath, along with a convenient laundry room featuring built-in cabinetry and sink. Upstairs, a large bonus bedroom with full bath provides flexibility for guests, office, or media space, plus abundant walk-in attic storage. Additional highlights include a fenced backyard, NEW Trex deck, newer roof and HVAC system, and a two-car garage with automatic openers. Top-rated Starrs Mill schools and close to shopping, dining, and golf cart paths-this home has it all!
Location
State GA
County Fayette
Rooms
Bedroom Description Master On Main Level
Other Rooms Shed(s)
Basement None
Dining Room Seats 12+, Separate Room
Interior
Interior Features Double Vanity, High Ceilings, Master On Main Level, Soaking Tub, Tile Bath, Tray Ceiling(s), Walk-In Closet(s)
Heating Central, Forced Air, Natural Gas
Cooling Attic Fan, Central Air, Electric
Flooring Laminate, Vinyl
Fireplaces Number 1
Fireplaces Type Family Room, Gas Starter
Fireplace Yes
Appliance Dishwasher, Gas Water Heater, Range, Stainless Steel Appliance(s)
Laundry In Hall
Exterior
Parking Features Garage, Storage, Attached, Kitchen Level, Garage Door Opener, Side/Rear Entrance
Garage Spaces 2.0
Fence Back Yard
Community Features Street Lights, Walk To Schools
Utilities Available Cable Available, High Speed Internet, Sewer Connected, Underground Utilities
View Y/N No
Roof Type Composition
Total Parking Spaces 2
Garage Yes
Private Pool No
Building
Lot Description Greenbelt, Level
Faces South on Robinson Road, RIGHT onto Holly Grove, RIGHT onto Kenton Place - 127 on the LEFT
Foundation Slab
Sewer Public Sewer
Water Public
Architectural Style Ranch, Traditional
Structure Type Stucco
New Construction No
Schools
Elementary Schools Peeples
Middle Schools Rising Starr
High Schools Starrs Mill
Others
HOA Fee Include None
Tax ID 060906018
Special Listing Condition Resale
Read Less

© 2025 Georgia Multiple Listing Service. All Rights Reserved.
GET MORE INFORMATION




