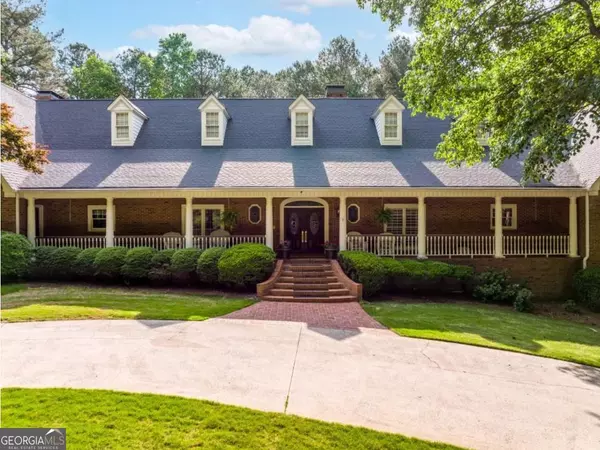For more information regarding the value of a property, please contact us for a free consultation.
2701 Stilesboro LN NW Acworth, GA 30101
Want to know what your home might be worth? Contact us for a FREE valuation!

Our team is ready to help you sell your home for the highest possible price ASAP
Key Details
Sold Price $1,375,000
Property Type Single Family Home
Sub Type Single Family Residence
Listing Status Sold
Purchase Type For Sale
Square Footage 12,094 sqft
Price per Sqft $113
MLS Listing ID 10627750
Sold Date 11/03/25
Style Brick 4 Side,Craftsman,Ranch
Bedrooms 8
Full Baths 7
Half Baths 1
HOA Y/N No
Year Built 1988
Annual Tax Amount $19,305
Tax Year 2025
Lot Size 5.478 Acres
Acres 5.478
Lot Dimensions 5.478
Property Sub-Type Single Family Residence
Source Georgia MLS 2
Property Description
Equestrian Estate in great condition in Cobb. This estate home has everything you need from an entertainment space with a full bar, to a pool with a diving rock, to multiple garages, to a barn with a 2-bed apartment, to stalls & round pen for horses.This home has lots of southern charm like the front stairs that draw you in & the rocking chair front porch. Open the front door to the grand foyer with marble floors & your eye is drawn into the family room with is 18' ceilings, hardwood floors & a wall or windows that overlook the pool. Dining room has a hand painted pastoral scene. Gourmet kitchen has everything a chef would need, ample counter space, SS appliances, 5 burner gas cooktop & a keeping room with a fireplace, indoor grill & fryer. There is an entertainment room with a fireplace & a full bar w/ 2 drink refrigerators, that overlooks the pool. Perfect room to watch football with the guys or host 75+ of your closest friends comfortably! The owner's suite is oversized, looks over the pool, has a fireplace, wet bar, lots of his & hers areas including massive his & hers closets. The full daylight basement is the perfect home office with separate entry & multiple offices. Basement also has a media/game room, spa room with a hot tub & more! There is a lighted driveway that leads a kennel area & to the barn with the 4 garage doors, 2-bedroom apartment with soaring ceilings, full kitchen & bath with jetted tub & separate shower. There are 4 stalls in the barn with fans that lead out to paddocks & a round pen with buck board fencing. There is so much more on this property! You must come see it for yourself. Book your private showing with listing agent.
Location
State GA
County Cobb
Rooms
Bedroom Description Master On Main Level
Other Rooms Barn(s), Guest House
Basement Bath Finished, Daylight, Exterior Entry, Finished, Full
Dining Room Seats 12+
Interior
Interior Features Double Vanity, In-Law Floorplan, Master On Main Level, Walk-In Closet(s)
Heating Central
Cooling Ceiling Fan(s), Central Air
Flooring Carpet, Hardwood, Tile
Fireplaces Number 5
Fireplaces Type Basement, Family Room, Gas Starter, Master Bedroom
Fireplace Yes
Appliance Dishwasher, Disposal, Double Oven, Gas Water Heater, Indoor Grill, Microwave, Refrigerator
Laundry Mud Room
Exterior
Exterior Feature Garden
Parking Features Garage, Attached
Garage Spaces 12.0
Fence Fenced
Pool In Ground
Community Features Gated, Guest Lodging, Sidewalks, Stable(s), Walk To Schools, Near Shopping
Utilities Available Cable Available, Electricity Available, Natural Gas Available, Phone Available
Waterfront Description No Dock Or Boathouse
View Y/N No
Roof Type Composition
Total Parking Spaces 12
Garage Yes
Private Pool Yes
Building
Lot Description Level, Pasture, Private
Faces Cobb Pkwy Hwy 41 N, turn left onto Acworth Duewest Rd, at the roundabout turn right onto Mars Hill Church Rd, turn left onto Giles Rd, turn left onto Stilesboro Lane, turn right at driveway with gate and horse statutes.
Sewer Public Sewer
Water Public
Architectural Style Brick 4 Side, Craftsman, Ranch
Structure Type Brick
New Construction No
Schools
Elementary Schools Lewis
Middle Schools Durham
High Schools Allatoona
Others
HOA Fee Include None
Tax ID 20015800010
Security Features Carbon Monoxide Detector(s),Smoke Detector(s)
Acceptable Financing Cash, Conventional, FHA, Other, VA Loan
Listing Terms Cash, Conventional, FHA, Other, VA Loan
Special Listing Condition Resale
Read Less

© 2025 Georgia Multiple Listing Service. All Rights Reserved.
GET MORE INFORMATION




